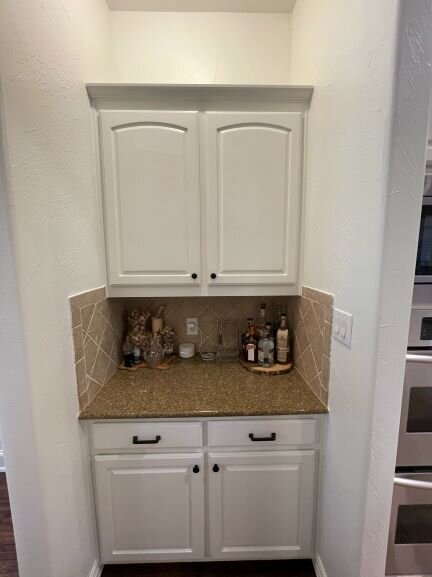Ría's Home Rí-Vamp
Hey, ya’ll! Did you hear we moved to Texas?! Our family Rí-located right outside of Dallas, purchasing a beautiful home that was just begging for a little TLC. Enter Kirsten Lile of Kirsten Lile Interiors, the woman bringing amazing design ideas and style tips to my front door. With her help, and products from some fantastic partners, we are Rí-Vamping 5 spaces in our home (plus some bonus DIY spaces!) and taking you along for the ride!
**Introducing Ría's Home Rí-Vamp Series**
Check out our fun Intro video here!
Let me take you back to December 2020. That was when we did our first little bit of work to the house. I know, I know, I never shared the transformation — thank you COVID and the Texas Snowpocalypse — but it worked out because we are transforming things even more now, and it will have been well worth the wait!
The first thing we did was paint ALL THE THINGS. The walls were dark, the doors were dark, the cabinets were...you get it. If y’all remember--our last house had poop brown carpet and a dark kitchen and I just COULD NOT handle anymore brown. We painted all the walls Whisper White by Dunn Edwards and the ceilings, cabinets, and trim Pure White by Sherwin Williams.
All before photos were taken with the previous owner’s furniture.
Main Kitchen Before - Dark Cabinets and Walls
Breakfast Area Before - Dark Walls, Awkward Lighting Placement
We made some additions to the kitchen: white cabinets, black hardware, and a peek-a-boo cabinet with beautiful glass windows. I wanted an opportunity to open the space up a little bit and showcase our white dinnerware sets. In our breakfast area, we centered the light fixture.
Living Room Before - Dark Walls, Dark Built-in Cabinets
The other update we did was tearing down the built-in cabinets in our main living area and elevating the space with some nice open shelving.
Now that you have seen where we are — let’s talk about where this train is going!
#1: Kitchen/ Breakfast Seating / Bar area
While this space is off to a good start, it is still outdated. We will be doing some remodeling in this space as we demo cabinets, replace floor tile and counter slabs, add a backsplash, replace the sink and appliances, add floating shelves, and upgrade the lighting situation. So far, we’ve already partnered with Triton Stone Group of Dallas and Riad Tile, who are providing the goodies to get this party started!
#2: Dining Room
This space is lacking the *wow* factor I want, so I’m snagging this as my chance to be gutsy and think outside of the box with my style choices. Kirsten has some tricks up her sleeve to elevate the space without making it seem stuffy- adding arched mirrors, a new window treatment, a stunning light fixture, some DIY chair painting, and a splash of GOLD - who knew I would like that one?!
#3: Living Room
This is the room our family is in the most, but also has the least amount of design direction. One of the things Kirsten pointed out to me was just how much BIGGER everything is here in Texas, including the main living spaces in our homes. Scale is very important, and your items need to balance the size of the space. The first things to go are the itty bitty mismatched furniture pieces that make the room feel random (Okay, a hit and a miss here on my part but at least I tried right?). Kirsten is walking me through choosing the right furniture for the size of this space and some small design ideas that will make this awkward room feel more like home. With a new couch (looking at you Conner 👀), a rug that can take more of a beating and will bring some warmth to the room, some window treatments, and a Big Ass Fan, this space will be completely transformed!
#4: Our Bedroom
This space is supposed to be my sanctuary, my oasis- but, right now it’s my headache! In classic mom fashion, my space has come last on the priority list. My kids are my number one, so their needs were met first, but every momma has a need for a cozy space to retreat to at the end of the day--for some wine sippin’ and Netflix binging! With the help of Kirsten and our partners at Lulu and Georgia, this space will become one of my favorite rooms in the house. A new rug, bed, side tables, lamps, window treatments, and a Big Ass Fan will totally redefine this space for us. I also have a little sumpin’ sumpin’ up my sleeve for Conner to do that will take this to the next level! I seriously am so excited!
#5: Our Bathroom
I’ve never been more excited to completely GUT a space. In another remodel, we and our partners at Triton Stone Group of Dallas and Riad Tile, will replace the floor tile and counter slab, install a custom cabinet system, replace the jacuzzi with a freestanding tub, extend and upgrade the shower, and update the vanity lighting. When Kirsten’s done with this room, it will be a spa-like retreat in my own home! (A spa with non-white bath mats, because we cannot keep anything clean around here. hah!) “Treat yo’self” is taking on a whole new meaning!
There’s the 30,000-ft. view of what’s to come in the Safford household. Hop in, buckle up, and join us for the ride. Stay tuned as we nail down more partnerships, start construction, and Rí-Veal transformations!











